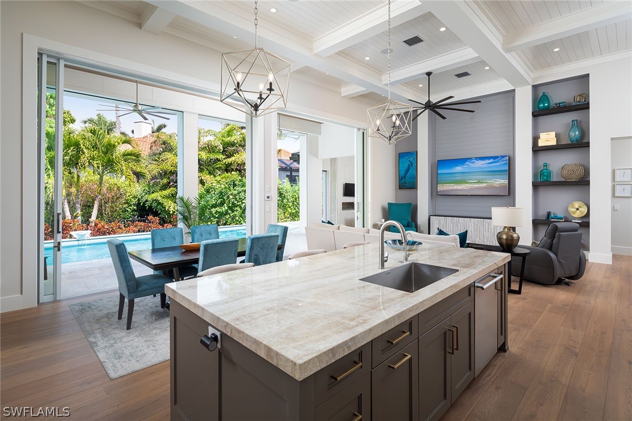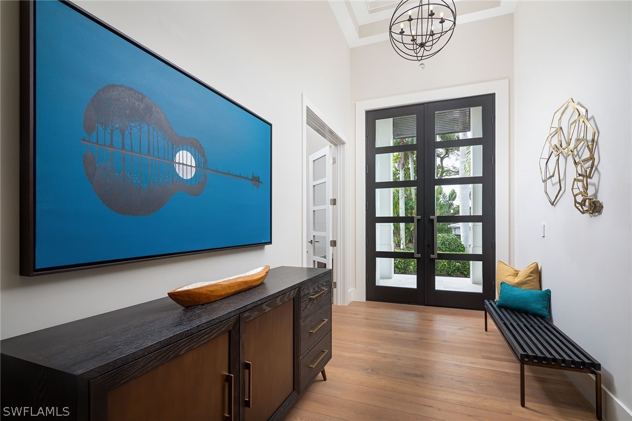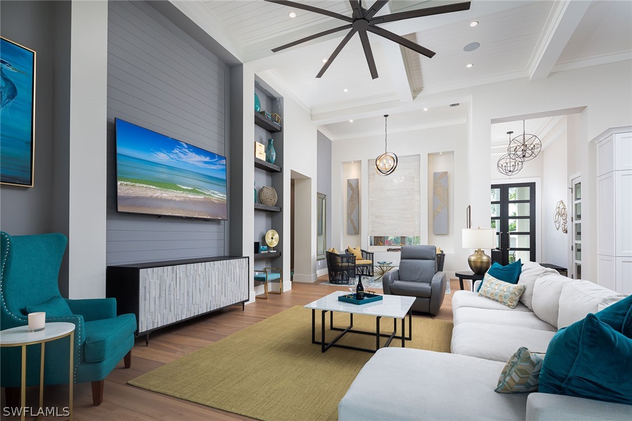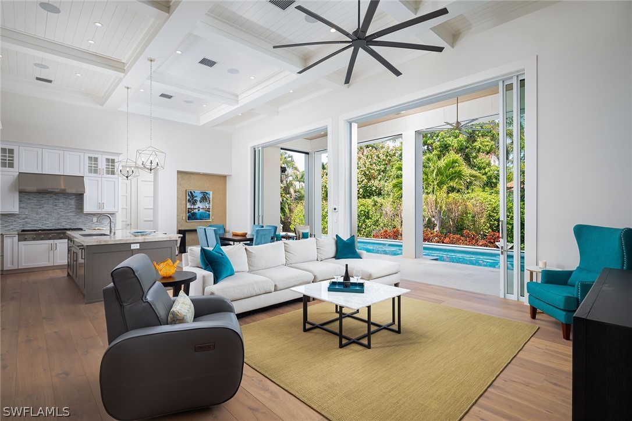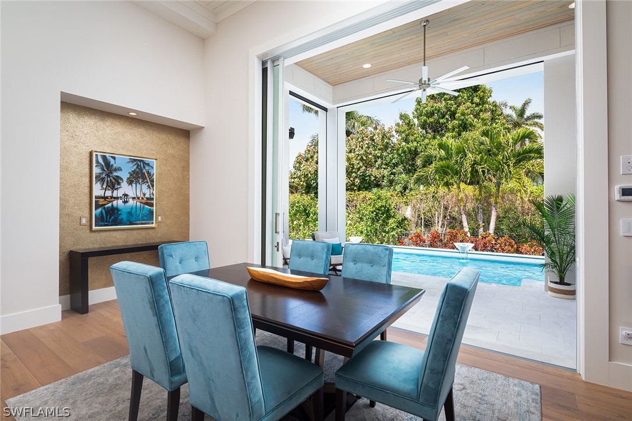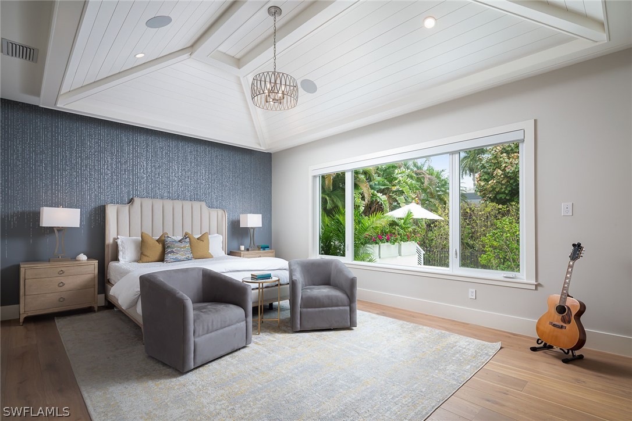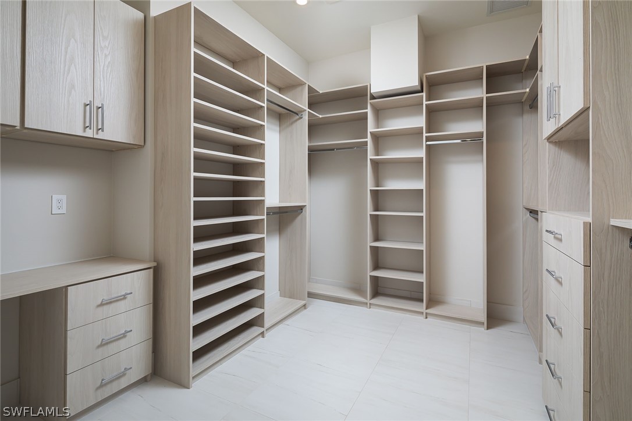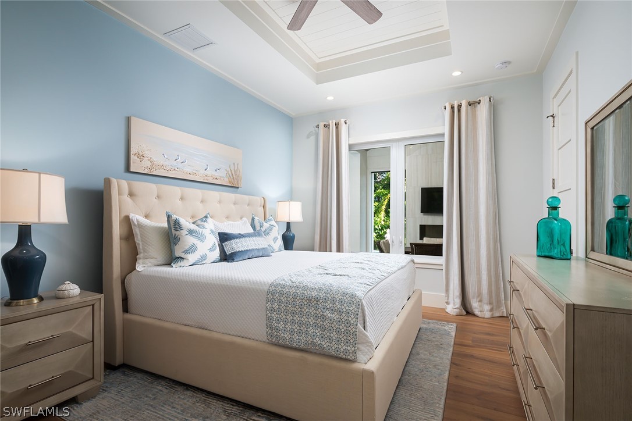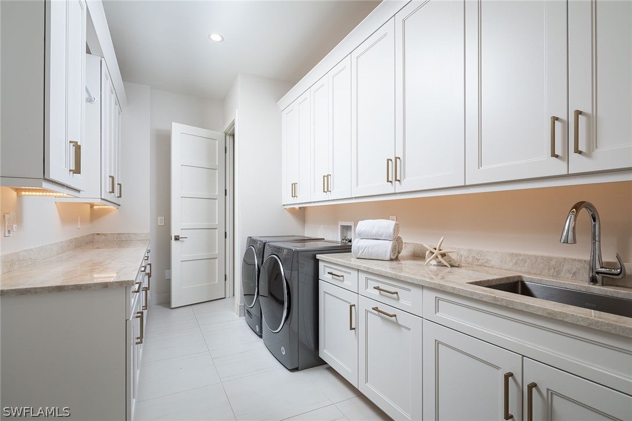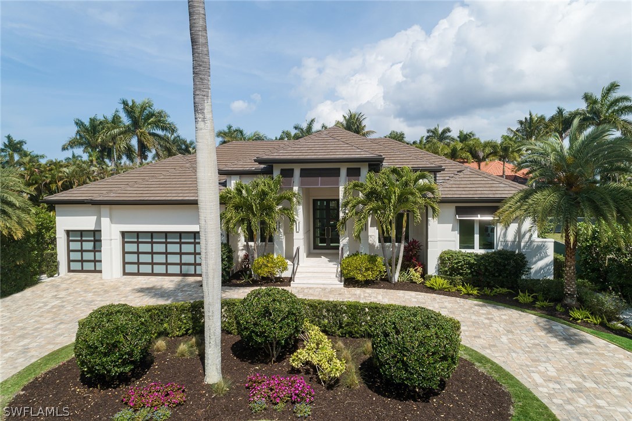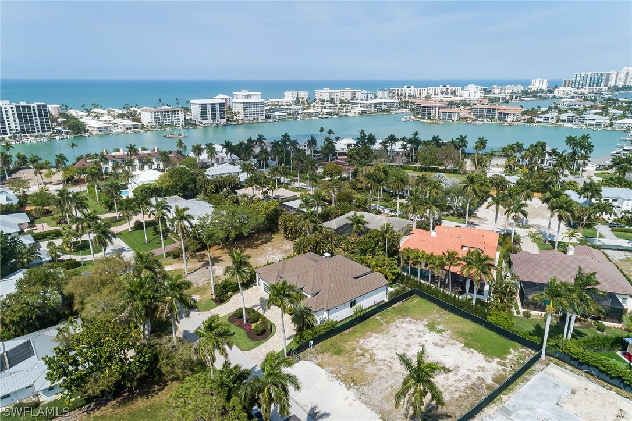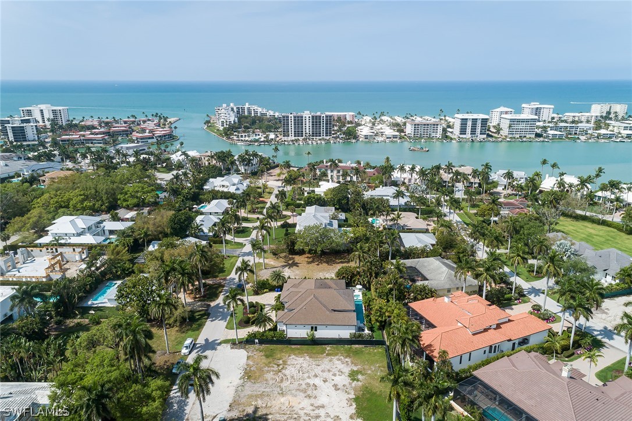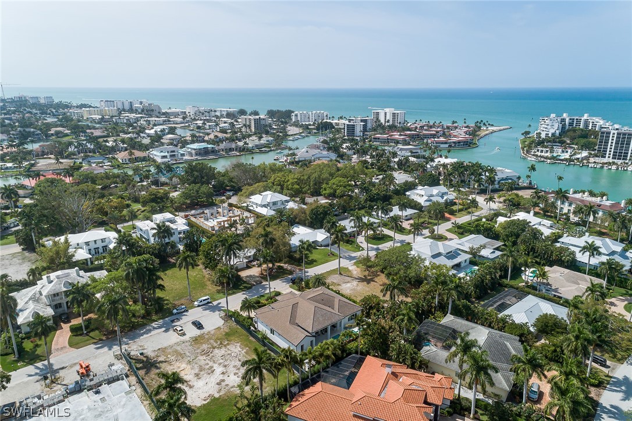
401 Wedge Drive
Naples Fl 34103
4 Beds, 4 Full baths, 2 Half baths, 3686 Sq. Ft. $5,295,000
Would you like more information?
Situated in a spectacular West of Crayton location, this coastal-inspired residence was penned by R L Keith Architects and built by Trademark Development Group. Enjoy beautifully appointed one-level living with Legno Bastone floors and tongue and groove ceilings that soar to nearly fifteen feet. The primary suite, conveniently connected to the laundry room, boasts two expansive custom walk-in closets, a coffee bar, and a separate tub and shower. Additionally, the residence features a pool bath and an additional powder room, catering to both comfort and functionality. The magnificent great room is accentuated by a stunning two-sided gas linear fireplace shared by the conversation room and the adjoining office/study. The Epicurean kitchen offers bespoke cabinetry, a large custom pantry, and Thermador professional series appliances. The oversized lanai boasts automated screens and shutters, opening to the spillover pool and spa, and the outdoor kitchen with a fireplace provides a picturesque setting for gatherings and relaxation. The garage boasts high ceilings and doors, offering ample space to accommodate lifts for the car enthusiast.
401 Wedge Drive
Naples Fl 34103
$5,295,000
- Collier County
- Date updated: 05/01/2024
Features
| Beds: | 4 |
| Baths: | 4 Full 2 Half |
| Lot Size: | 0.29 acres |
| Lot #: | 5 |
| Lot Description: |
|
| Year Built: | 2020 |
| Fireplace: |
|
| Parking: |
|
| Air Conditioning: |
|
| Pool: |
|
| Roof: |
|
| Property Type: | Residential |
| Interior: |
|
| Construction: |
|
| Subdivision: |
|
| Amenities: |
|
| Taxes: | $23,984 |
FGCMLS #224022840 | |
Listing Courtesy Of: Heather Hobrock, Premier Sotheby's Int'l Realty
The MLS listing data sources are listed below. The MLS listing information is provided exclusively for consumer's personal, non-commercial use, that it may not be used for any purpose other than to identify prospective properties consumers may be interested in purchasing, and that the data is deemed reliable but is not guaranteed accurate by the MLS.
Properties marked with the FGCMLS are provided courtesy of The Florida Gulf Coast Multiple Listing Service, Inc.
Properties marked with the SANCAP are provided courtesy of Sanibel & Captiva Islands Association of REALTORS®, Inc.
